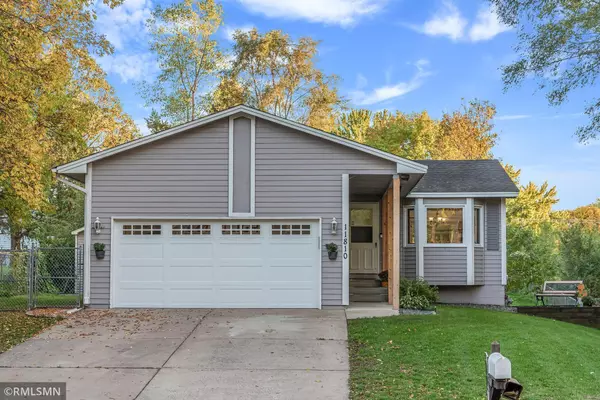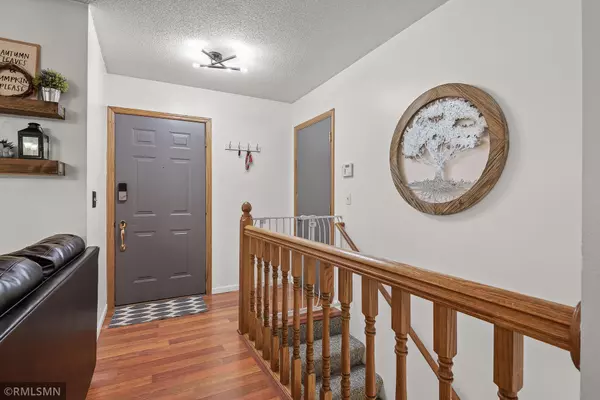$280,000
$268,000
4.5%For more information regarding the value of a property, please contact us for a free consultation.
11810 191 1/2 AVE NW Elk River, MN 55330
3 Beds
2 Baths
1,692 SqFt
Key Details
Sold Price $280,000
Property Type Single Family Home
Sub Type Single Family Residence
Listing Status Sold
Purchase Type For Sale
Square Footage 1,692 sqft
Price per Sqft $165
Subdivision Ridgewood East 2Nd Add
MLS Listing ID 6110160
Sold Date 11/15/21
Bedrooms 3
Full Baths 1
Three Quarter Bath 1
Year Built 1992
Annual Tax Amount $2,894
Tax Year 2021
Contingent None
Lot Size 0.350 Acres
Acres 0.35
Lot Dimensions 80x190
Property Description
**Multiple Offers received, all offers due by Sat. 10/9 at 6pm**This rambler is updated and cute, it has lg outside areas that include a lg deck and patio. The fenced yard will keep your pets and kids safely insidethe backyard. The lg govt land next door will never be built on and its common to see deer and other wildlife while enjoying your morning coffee on the deck! The kitchen is bright and open, a great place to gather family and friends. Upstairs you have 2 bedrooms and a full bath, lots of storage too! The lower level is a walk out to the backyard. The LL is where you also have a large 3rd bedroom, a 3/4 bathroom, laundry room and a den. The homeowners have replaced the garage door with a new insulated door and all mechanicals are newer with a high end Jackshaft garage door opener. New A/C. The home is only about a mile from schools, walking distance to shopping, restaurants and is super convenient location. Elk River has a Northstar train system for an easy commute to the city
Location
State MN
County Sherburne
Zoning Residential-Single Family
Rooms
Basement Finished, Full, Walkout
Dining Room Informal Dining Room
Interior
Heating Forced Air
Cooling Central Air
Fireplace No
Appliance Dishwasher, Dryer, Gas Water Heater, Microwave, Range, Refrigerator, Washer
Exterior
Parking Features Attached Garage, Concrete
Garage Spaces 2.0
Fence Chain Link
Pool None
Roof Type Asphalt
Building
Lot Description Tree Coverage - Medium
Story One
Foundation 912
Sewer City Sewer/Connected
Water City Water/Connected
Level or Stories One
Structure Type Wood Siding
New Construction false
Schools
School District Elk River
Read Less
Want to know what your home might be worth? Contact us for a FREE valuation!

Our team is ready to help you sell your home for the highest possible price ASAP





