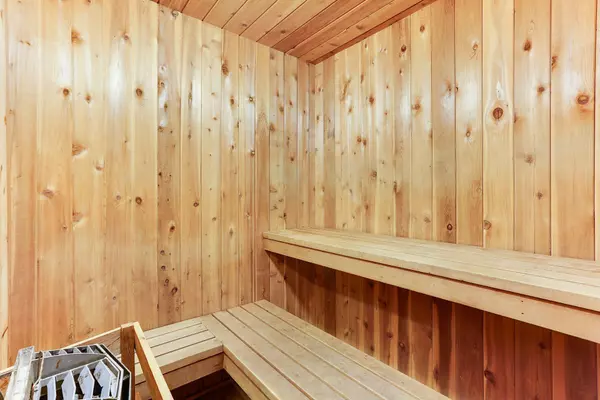$160,000
$150,000
6.7%For more information regarding the value of a property, please contact us for a free consultation.
4300 Trenton LN N #2301 Plymouth, MN 55442
2 Beds
1 Bath
968 SqFt
Key Details
Sold Price $160,000
Property Type Condo
Sub Type Low Rise
Listing Status Sold
Purchase Type For Sale
Square Footage 968 sqft
Price per Sqft $165
Subdivision Condo 0433 Trenton Place Condo
MLS Listing ID 6110544
Sold Date 11/12/21
Bedrooms 2
Full Baths 1
HOA Fees $407/mo
Year Built 1984
Annual Tax Amount $1,243
Tax Year 2021
Contingent None
Lot Dimensions COMMON
Property Description
Conveniently located near 169 and 494, enjoy the best Plymouth has to offer from this two bedroom one bath condo. Trenton Place is well managed and cared for and it shows. It's near shopping, restaurants, great schools & wonderful parks. This unit has newer flooring in the kitchen, new hardware and lights. New stainless steel appliances. The bath has a jetted tub and separate shower. Discover the private washer/drier in unit too. Amenities include the underground heated parking with car wash, outdoor heated pool, tennis court, exercise room a community party room, sauna & hot tub. WOW. City of Plymouth offers great first time home buyer program as well. Move in and enjoy before the snow flies. Quick close possible. Rentals allowed. See rules and regulations.
Location
State MN
County Hennepin
Zoning Residential-Multi-Family
Rooms
Family Room Amusement/Party Room, Community Room, Exercise Room
Basement None
Interior
Heating Baseboard
Cooling Wall Unit(s)
Fireplaces Type Living Room, Wood Burning
Fireplace No
Appliance Dishwasher, Dryer, Exhaust Fan, Microwave, Range, Refrigerator, Washer
Exterior
Garage Assigned, Garage Door Opener, Heated Garage, Underground
Garage Spaces 1.0
Pool Below Ground, Outdoor Pool, Shared
Building
Story One
Foundation 968
Sewer City Sewer/Connected
Water City Water/Connected
Level or Stories One
Structure Type Aluminum Siding,Brick/Stone
New Construction false
Schools
School District Robbinsdale
Others
HOA Fee Include Other
Restrictions Pets - Cats Allowed,Pets - Number Limit
Read Less
Want to know what your home might be worth? Contact us for a FREE valuation!

Our team is ready to help you sell your home for the highest possible price ASAP






