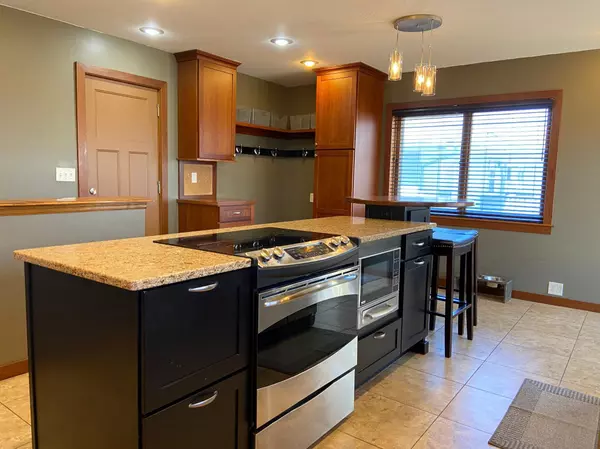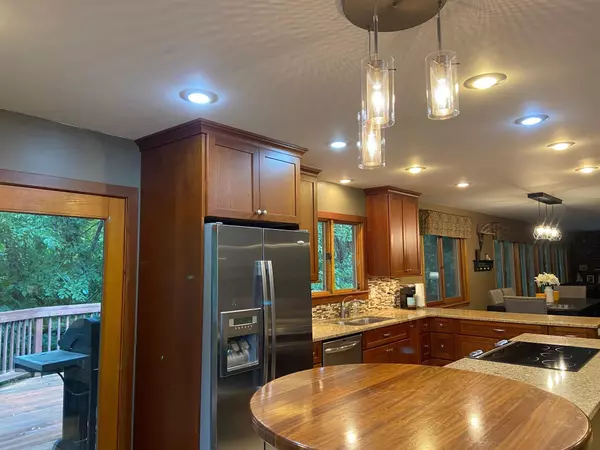$264,200
$265,000
0.3%For more information regarding the value of a property, please contact us for a free consultation.
533 Capitol DR Saint Peter, MN 56082
4 Beds
3 Baths
2,561 SqFt
Key Details
Sold Price $264,200
Property Type Single Family Home
Sub Type Single Family Residence
Listing Status Sold
Purchase Type For Sale
Square Footage 2,561 sqft
Price per Sqft $103
Subdivision Capital Heights Sub
MLS Listing ID 6095357
Sold Date 11/05/21
Bedrooms 4
Full Baths 1
Half Baths 1
Three Quarter Bath 1
Year Built 1960
Annual Tax Amount $1,575
Tax Year 2021
Contingent None
Lot Size 9,583 Sqft
Acres 0.22
Lot Dimensions 69.70x70.06x136x138.2
Property Description
Warm and solid walkout rambler on dead end street! Close to St Peter Middle School and Gustavus Adolphus College. Steel siding, a "no mow" fenced back yard and a deck to enjoy the scenery. Brand new retaining wall and gravel in the wooded back yard lot. 4 + bedrooms, 2 1/2 baths, heated 2 stall attached garage. This home sports new custom kitchen with granite countertops, stainless appliances and functional extras like built in breakfast table and entry coat/boot station. You will love the charming wall of windows across the open kitchen/dining/living room that looks into the trees out back. There are 2 wood fireplaces, wood, tile and newer carpet floors, refreshed bathrooms. 2 main level bedrooms, one with private 1/2 bath (the other currently an office). 2 spacious lower level bedrooms and walk out family room that is being used as a master with generous walk-in closet, sitting area with fireplace. Large laundry/utility room with loads of storage and a storage closet.
Location
State MN
County Nicollet
Zoning Residential-Single Family
Rooms
Basement Block, Daylight/Lookout Windows, Finished, Full, Walkout
Dining Room Breakfast Area, Eat In Kitchen
Interior
Heating Forced Air
Cooling Central Air
Fireplaces Number 2
Fireplaces Type Family Room, Living Room, Wood Burning
Fireplace Yes
Appliance Dishwasher, Dryer, Microwave, Range, Refrigerator, Washer
Exterior
Parking Features Attached Garage, Contract Pkg Required, Concrete, Garage Door Opener, Heated Garage, Insulated Garage
Garage Spaces 2.0
Fence Chain Link, Full, Other
Roof Type Asphalt
Building
Lot Description Public Transit (w/in 6 blks), Irregular Lot, Tree Coverage - Medium
Story One
Foundation 1430
Sewer City Sewer/Connected
Water City Water/Connected
Level or Stories One
Structure Type Metal Siding
New Construction false
Schools
School District St. Peter
Read Less
Want to know what your home might be worth? Contact us for a FREE valuation!

Our team is ready to help you sell your home for the highest possible price ASAP





