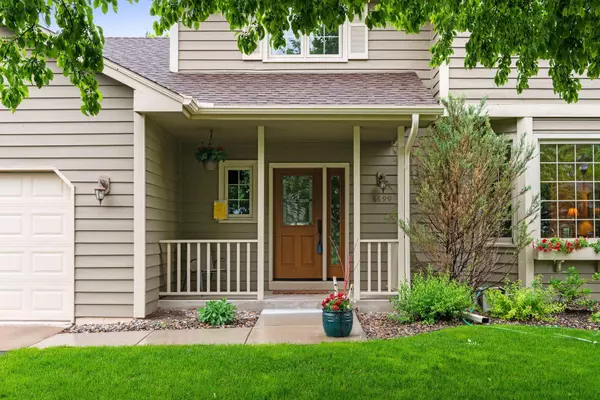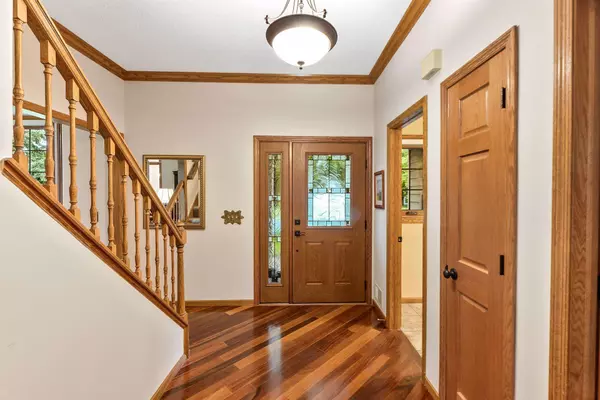$450,000
$450,000
For more information regarding the value of a property, please contact us for a free consultation.
8699 Chanhassen Hills DR N Chanhassen, MN 55317
3 Beds
4 Baths
3,019 SqFt
Key Details
Sold Price $450,000
Property Type Single Family Home
Sub Type Single Family Residence
Listing Status Sold
Purchase Type For Sale
Square Footage 3,019 sqft
Price per Sqft $149
Subdivision Chanhassen Hills 1St Add
MLS Listing ID 5691848
Sold Date 09/15/21
Bedrooms 3
Full Baths 2
Half Baths 1
Three Quarter Bath 1
Year Built 1987
Annual Tax Amount $4,012
Tax Year 2021
Contingent None
Lot Size 0.290 Acres
Acres 0.29
Lot Dimensions 80x158x80x159
Property Description
Pampered original owners’ two-story on quiet circle street. Updated with Brazilian cherry floors in foyer, kitchen and dining room. Enameled kitchen with large granite island & stainless steel appliances. Newer Anderson slider to large deck. Adjacent, inviting family room with wood-burning fireplace plus second slider to deck. Note the new carpet in the living room, family room and bedrooms upstairs (2020). Living room has lovely bayed window and flows into formal dining room. Note the convenient, main floor laundry. Three generous bedrooms upstairs. Owners’ bedroom has walk-in closet and updated, private bathroom. Roomy lower level is freshly painted and features amusement room, walk-up wet bar and separate den. Den could be converted to bedroom with addition of egress window. Lower level is rounded out with hobby room, storage and three-quarter bathroom. Home warranty is included. New roof in Nov. 2020. Great location close to walking paths, park and Lake Susan.
Location
State MN
County Carver
Zoning Residential-Single Family
Rooms
Basement Drain Tiled, Finished, Full, Sump Pump
Dining Room Eat In Kitchen, Separate/Formal Dining Room
Interior
Heating Forced Air, Fireplace(s)
Cooling Central Air
Fireplaces Number 1
Fireplaces Type Family Room, Wood Burning
Fireplace Yes
Appliance Dishwasher, Disposal, Dryer, Exhaust Fan, Microwave, Range, Refrigerator, Washer, Water Softener Owned
Exterior
Parking Features Attached Garage, Asphalt, Garage Door Opener
Garage Spaces 2.0
Roof Type Age 8 Years or Less,Asphalt
Building
Lot Description Tree Coverage - Light
Story Two
Foundation 1114
Sewer City Sewer/Connected
Water City Water/Connected
Level or Stories Two
Structure Type Cedar,Vinyl Siding
New Construction false
Schools
School District Eastern Carver County Schools
Read Less
Want to know what your home might be worth? Contact us for a FREE valuation!

Our team is ready to help you sell your home for the highest possible price ASAP






