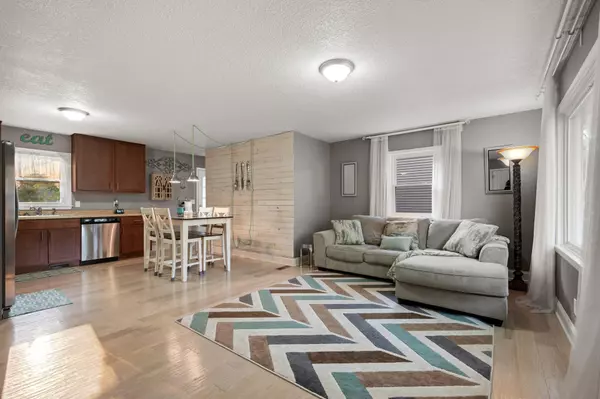$286,000
$275,000
4.0%For more information regarding the value of a property, please contact us for a free consultation.
5213 Kentucky AVE N Crystal, MN 55428
4 Beds
2 Baths
1,598 SqFt
Key Details
Sold Price $286,000
Property Type Single Family Home
Sub Type Single Family Residence
Listing Status Sold
Purchase Type For Sale
Square Footage 1,598 sqft
Price per Sqft $178
Subdivision Murray Lane 7Th Add
MLS Listing ID 6075922
Sold Date 09/15/21
Bedrooms 4
Full Baths 1
Three Quarter Bath 1
Year Built 1954
Annual Tax Amount $2,674
Tax Year 2021
Contingent None
Lot Size 7,840 Sqft
Acres 0.18
Lot Dimensions 60x133
Property Description
Welcome home to this beautiful turn-key rambler. Open and bright Crystal home
provides so many opportunities for the avid gardener! Beautiful terraced landscaping leads to the welcoming front door. Open concept with an abundance of great natural lighting, new flooring throughout main level provides a relaxing vibe.! Eat-in kitchen w/cherry wood cabinetry, accent wall, unique lighting and a great view of the back yard! 2 bedrooms + full bath on main floor. Lower level family room perfect for relaxing in style or snuggle in for movie or game night. 2 nice sized bedrooms in the lower level. Large laundry area provides plenty of options for storage solutions. Incredible backyard! Patio and meticulous garden beds and mature trees.. The backyard is a perfect place to relax and enjoy gardening or sitting by the fire pit. Storage shed in back yard is perfect space for all of your lawn equipment.
Location
State MN
County Hennepin
Zoning Residential-Single Family
Rooms
Basement Finished
Dining Room Eat In Kitchen
Interior
Heating Forced Air
Cooling Central Air
Fireplace No
Appliance Dishwasher, Dryer, Microwave, Range, Refrigerator, Washer
Exterior
Parking Features Detached
Garage Spaces 1.0
Fence Chain Link
Pool None
Roof Type Asphalt
Building
Lot Description Tree Coverage - Medium
Story One
Foundation 816
Sewer City Sewer/Connected
Water City Water/Connected
Level or Stories One
Structure Type Stucco
New Construction false
Schools
School District Robbinsdale
Read Less
Want to know what your home might be worth? Contact us for a FREE valuation!

Our team is ready to help you sell your home for the highest possible price ASAP






