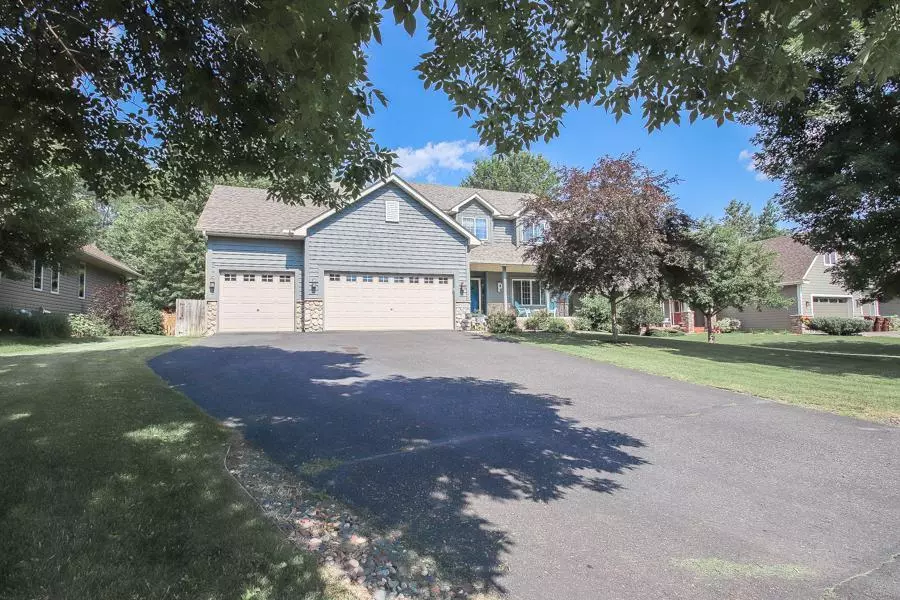$460,000
$420,000
9.5%For more information regarding the value of a property, please contact us for a free consultation.
15511 Xkimo ST NW Ramsey, MN 55303
4 Beds
4 Baths
3,328 SqFt
Key Details
Sold Price $460,000
Property Type Single Family Home
Sub Type Single Family Residence
Listing Status Sold
Purchase Type For Sale
Square Footage 3,328 sqft
Price per Sqft $138
Subdivision Highlands At River Park 2Nd
MLS Listing ID 6026109
Sold Date 09/14/21
Bedrooms 4
Full Baths 2
Half Baths 1
Three Quarter Bath 1
Year Built 2004
Annual Tax Amount $3,791
Tax Year 2021
Contingent None
Lot Size 0.420 Acres
Acres 0.42
Lot Dimensions 246x81x212x83
Property Description
Multiple offers! Highest and best by Sunday at 2:00!! Stop by the open from noon to 2 first! Turn Key 4 bedroom up two story is in great Rum River Community. Like brand new from top to bottom.
Main floor has a cozy Family Room, Office/DR,nice sized kitchen with large eating area overlooking the
patio and massive back yard with play house. A fancy half bath and large laundry top it off. The Upper
level boasts a Huge Master Suite with oversized closet and beautiful master bath, a 2nd very large bath
and 3 more very nice sized bedrooms. The lower level is a great place for parties or just gathering to
watch Football games! Well done U shaped wet bar for all your entertaining! There is another room down
with an egress window but no closet. Could be BR or den. A beautiful 3/4 bath and a storage room finish
the picture. Price new construction! You will be back. This home would be over 600k. Priced to sell!
Hurry!
Location
State MN
County Anoka
Zoning Residential-Single Family
Rooms
Basement Block, Daylight/Lookout Windows, Drain Tiled, Egress Window(s), Finished, Full, Storage Space
Dining Room Informal Dining Room
Interior
Heating Forced Air
Cooling Central Air
Fireplaces Number 1
Fireplaces Type Family Room, Gas
Fireplace Yes
Appliance Air-To-Air Exchanger, Dishwasher, Disposal, Dryer, Gas Water Heater, Microwave, Range, Washer, Water Softener Owned
Exterior
Parking Features Attached Garage, Asphalt, Garage Door Opener, Storage
Garage Spaces 3.0
Fence None
Pool None
Roof Type Age 8 Years or Less,Asphalt
Building
Lot Description Tree Coverage - Medium, Underground Utilities
Story Two
Foundation 1139
Sewer City Sewer/Connected
Water City Water/Connected
Level or Stories Two
Structure Type Brick/Stone,Vinyl Siding,Wood Siding
New Construction false
Schools
School District Anoka-Hennepin
Read Less
Want to know what your home might be worth? Contact us for a FREE valuation!

Our team is ready to help you sell your home for the highest possible price ASAP






