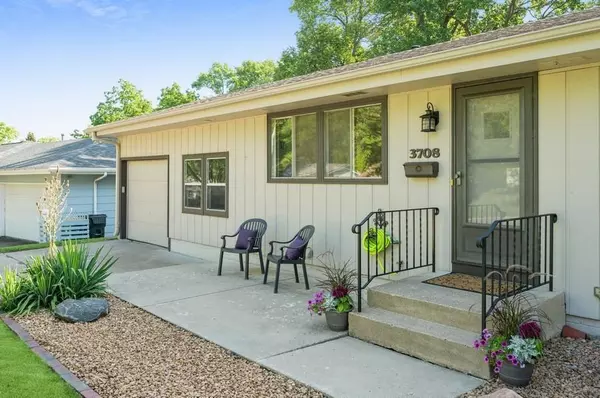$283,000
$290,000
2.4%For more information regarding the value of a property, please contact us for a free consultation.
3708 Gettysburg AVE N New Hope, MN 55427
5 Beds
2 Baths
2,090 SqFt
Key Details
Sold Price $283,000
Property Type Single Family Home
Sub Type Single Family Residence
Listing Status Sold
Purchase Type For Sale
Square Footage 2,090 sqft
Price per Sqft $135
Subdivision Northwood Terrace 2Nd Add
MLS Listing ID 6086505
Sold Date 09/10/21
Bedrooms 5
Full Baths 1
Three Quarter Bath 1
Year Built 1962
Annual Tax Amount $3,533
Tax Year 2021
Contingent None
Lot Size 10,454 Sqft
Acres 0.24
Lot Dimensions 69x130x99x123
Property Description
Spacious 5 bdrm rare walkout rambler just short walk to Northwood Pk/Lake and Bassett Crk Reg Trl. Updtd lighting, hardware and neutral paint/carpet thru-out the home. Main Lvl: 3 Bdrms w/sparkling Full Bathrm, sun-filled Living Rm w/large windows for lots of natural sunlight, Newer stainless steel applcs in Kitchen, Informal Dining Rm w/slider to huge 25 x 13ft deck, 5th Bdrm/Office area off 25ft deep garage and unfinished mudroom area. Lower Lvl: spacious open walkout FamRm w/neutral carpet/new paint + large windows w/backyard views, huge 4th Bdrm w/newer paint and neutral carpet, super clean 3/4 Bathrm, big Laundry Rm + tons of storage space. Gorgeous mostly fenced in backyd w/lots of planting beds + metal shed under deck. Great backyard for kids and pets to play.
Location
State MN
County Hennepin
Zoning Residential-Single Family
Rooms
Basement Daylight/Lookout Windows, Finished, Sump Pump, Walkout
Dining Room Informal Dining Room
Interior
Heating Hot Water
Cooling Central Air
Fireplace No
Appliance Dryer, Exhaust Fan, Microwave, Range, Refrigerator, Washer
Exterior
Parking Features Attached Garage, Concrete, Garage Door Opener
Garage Spaces 1.0
Fence Chain Link, Partial
Roof Type Age Over 8 Years,Asphalt
Building
Lot Description Public Transit (w/in 6 blks), Tree Coverage - Medium
Story One
Foundation 1000
Sewer City Sewer/Connected
Water City Water/Connected
Level or Stories One
Structure Type Shake Siding,Wood Siding
New Construction false
Schools
School District Robbinsdale
Read Less
Want to know what your home might be worth? Contact us for a FREE valuation!

Our team is ready to help you sell your home for the highest possible price ASAP






