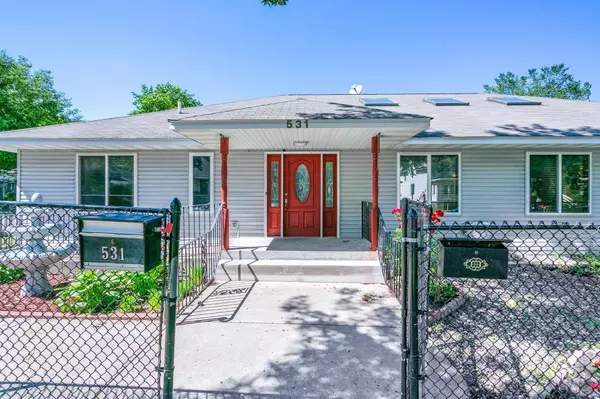$435,000
$550,000
20.9%For more information regarding the value of a property, please contact us for a free consultation.
531 Van Buren AVE Saint Paul, MN 55103
6 Beds
3 Baths
5,483 SqFt
Key Details
Sold Price $435,000
Property Type Single Family Home
Sub Type Single Family Residence
Listing Status Sold
Purchase Type For Sale
Square Footage 5,483 sqft
Price per Sqft $79
Subdivision Smiths Sub Of Stinsns Div B3
MLS Listing ID 6014875
Sold Date 09/03/21
Bedrooms 6
Full Baths 2
Three Quarter Bath 1
Year Built 2001
Annual Tax Amount $4,383
Tax Year 2021
Contingent None
Lot Size 0.340 Acres
Acres 0.34
Lot Dimensions 120x124
Property Description
This amazing home is truly unique and is meticulously maintained top to bottom! Three lots have been combined into one which afford a huge fenced back yard, spacious 3 car garage, and additional parking lot that can hold multiple RV's. The massive room sizes makes this home perfect for entertaining, and the center kitchen island features granite counter tops, hardwood floors and stainless steel appliances. The living room has vaulted ceilings accented with skylights, and the main level has a private master suite and 5 bedrooms! The lower level has a 6th conforming bedroom and 2 additional non-conforming bedrooms that are perfect for an office or den. Beautiful murals throughout the home were created by a well-known local artist, and are stunning to the eye! With the massive space inside and out of the home, the large parking lot and wheelchair accessibility, this home would be great for a multi-generational family or a group home setting.
Location
State MN
County Ramsey
Zoning Residential-Single Family
Rooms
Basement Block, Daylight/Lookout Windows, Drain Tiled, Egress Window(s), Finished, Full, Sump Pump
Dining Room Eat In Kitchen, Informal Dining Room, Kitchen/Dining Room, Living/Dining Room
Interior
Heating Forced Air
Cooling Central Air
Fireplace No
Appliance Dishwasher, Dryer, Exhaust Fan, Range, Refrigerator, Washer
Exterior
Parking Features Detached, Concrete, Garage Door Opener
Garage Spaces 3.0
Fence Chain Link
Pool None
Roof Type Asphalt,Pitched
Building
Lot Description Tree Coverage - Light
Story One
Foundation 2800
Sewer City Sewer/Connected
Water City Water/Connected
Level or Stories One
Structure Type Vinyl Siding
New Construction false
Schools
School District St. Paul
Read Less
Want to know what your home might be worth? Contact us for a FREE valuation!

Our team is ready to help you sell your home for the highest possible price ASAP






