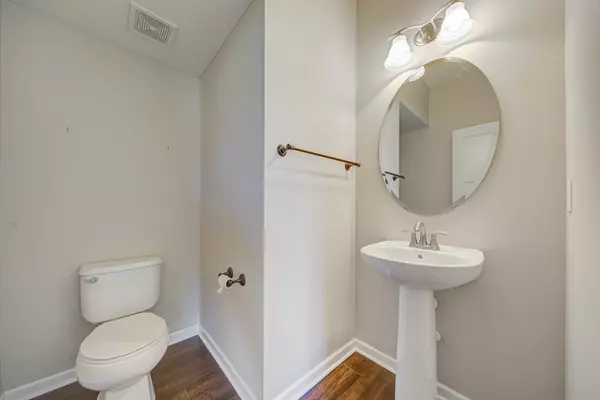$355,250
$350,000
1.5%For more information regarding the value of a property, please contact us for a free consultation.
11300 Sandcastle DR #G Woodbury, MN 55129
4 Beds
3 Baths
2,128 SqFt
Key Details
Sold Price $355,250
Property Type Townhouse
Sub Type Townhouse Side x Side
Listing Status Sold
Purchase Type For Sale
Square Footage 2,128 sqft
Price per Sqft $166
Subdivision Dancing Waters 8Th Add
MLS Listing ID 6115577
Sold Date 11/23/21
Bedrooms 4
Full Baths 2
Half Baths 1
HOA Fees $272/mo
Year Built 2011
Annual Tax Amount $2,860
Tax Year 2021
Contingent None
Lot Size 2,178 Sqft
Acres 0.05
Lot Dimensions 34x65
Property Description
All offers due by Saturday, October 23 @ 4pm. *** You'll LOVE the spacious 2 story end unit townhome located in the desirable community of Dancing Waters. The community offers endless miles of biking/ walking paved trails and sidewalks, baseball courts, sand volleyball pits, play structures and beautiful pool with splash pad for the little ones. The townhome offers an open floor plan with an abundance of natural light from every room. Main level has a beautiful kitchen with stainless steel appliance, granite island counter top and a sliding glass door that leads to a 16x6 deck. The upper level which includes a spacious master bedroom, a private bathroom with a separate tub, shower stall and walk-in closet. Also on upper level is an additional two bedrooms along with a full bathroom. 4th bedroom is located on the lower (garage entrance) with laundry and mechanicals. Well maintained, Move in ready, quick close possible!
Location
State MN
County Washington
Zoning Residential-Single Family
Rooms
Family Room Club House, Play Area
Basement Finished, Walkout
Interior
Heating Forced Air
Cooling Central Air
Fireplaces Number 1
Fireplaces Type Gas, Living Room
Fireplace Yes
Appliance Dishwasher, Disposal, Dryer, Electric Water Heater, Microwave, Range, Refrigerator, Washer, Water Softener Owned
Exterior
Parking Features Attached Garage, Asphalt, Garage Door Opener, Insulated Garage, Tuckunder Garage
Garage Spaces 2.0
Fence None
Roof Type Age Over 8 Years,Asphalt
Building
Lot Description Tree Coverage - Medium
Story Two
Foundation 960
Sewer City Sewer/Connected
Water City Water/Connected
Level or Stories Two
Structure Type Brick/Stone,Engineered Wood,Vinyl Siding
New Construction false
Schools
School District Stillwater
Others
HOA Fee Include Maintenance Structure,Hazard Insurance,Lawn Care,Maintenance Grounds,Professional Mgmt,Trash,Shared Amenities,Lawn Care,Snow Removal
Restrictions Mandatory Owners Assoc,Pets - Cats Allowed,Pets - Number Limit,Pets - Weight/Height Limit
Read Less
Want to know what your home might be worth? Contact us for a FREE valuation!

Our team is ready to help you sell your home for the highest possible price ASAP






