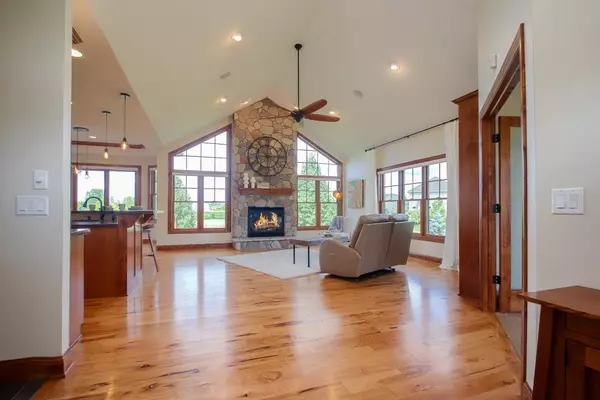$800,000
$850,000
5.9%For more information regarding the value of a property, please contact us for a free consultation.
25805 Autumn WAY Rogers, MN 55374
4 Beds
4 Baths
3,603 SqFt
Key Details
Sold Price $800,000
Property Type Single Family Home
Sub Type Single Family Residence
Listing Status Sold
Purchase Type For Sale
Square Footage 3,603 sqft
Price per Sqft $222
Subdivision Three Rivers Estates 2Nd Add
MLS Listing ID 6013717
Sold Date 08/31/21
Bedrooms 4
Full Baths 1
Half Baths 1
Three Quarter Bath 2
Year Built 2012
Annual Tax Amount $7,877
Tax Year 2021
Contingent None
Lot Size 2.150 Acres
Acres 2.15
Lot Dimensions 208x433x160x543
Property Description
Enjoy sunrises on the large front porch or sunsets on the maintenance-free deck or patio. This custom built one owner home boasts all the amenities and upgrades you want and need. Only available due to job relocation. Enjoy Custom Alder Wood cabinetry with 6" trim. Custom patio doors and A Frame windows flank the floor to ceiling stone fplc, Gorgeous hardwood floors, custom tile and accents. Gourmet kitchen w/walk in pantry, quartz countertops, above and under LED cabinet lighting, spice rack, custom cabinets & more. French doors lead to a main floor office/den, crown molding inset in dining room that leads to the deck. Large walk-in closet off garage plus lockers, spacious owner's suite. Bonus room above garage. Lower level beautifully finished too with 2 more brs & 2 baths. Lower lvl & garage have heated floors. Great detached bldg large enough for an RV. Immaculate yard! Stained concrete curbing/edging and 26 zone in ground sprinkling. Too much to mention ... a must see.
Location
State MN
County Hennepin
Zoning Residential-Single Family
Rooms
Basement Daylight/Lookout Windows, Drain Tiled, Finished, Full, Storage Space
Interior
Heating Forced Air
Cooling Central Air
Fireplaces Number 1
Fireplaces Type Gas, Living Room
Fireplace Yes
Appliance Air-To-Air Exchanger, Dishwasher, Dryer, Exhaust Fan, Microwave, Range, Refrigerator, Washer, Water Softener Owned
Exterior
Parking Features Attached Garage, Detached, Concrete, Floor Drain, Garage Door Opener, Heated Garage, RV Access/Parking
Garage Spaces 4.0
Building
Story One
Foundation 1642
Sewer Private Sewer
Water Well
Level or Stories One
Structure Type Brick/Stone,Fiber Cement,Shake Siding
New Construction false
Schools
School District Buffalo-Hanover-Montrose
Read Less
Want to know what your home might be worth? Contact us for a FREE valuation!

Our team is ready to help you sell your home for the highest possible price ASAP






