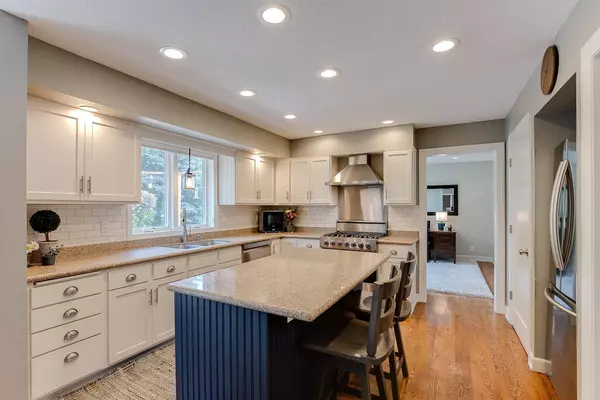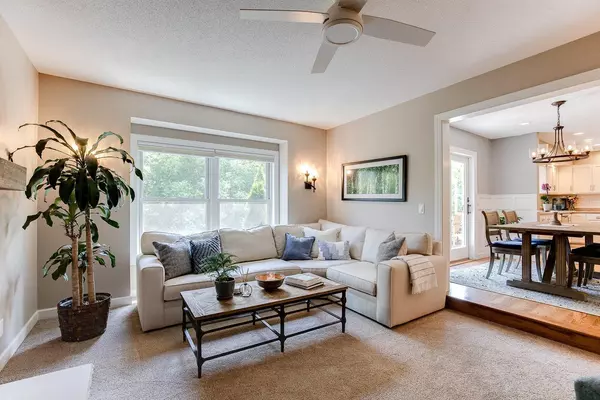$605,000
$540,000
12.0%For more information regarding the value of a property, please contact us for a free consultation.
338 Wedgewood DR Mahtomedi, MN 55115
5 Beds
4 Baths
3,310 SqFt
Key Details
Sold Price $605,000
Property Type Single Family Home
Sub Type Single Family Residence
Listing Status Sold
Purchase Type For Sale
Square Footage 3,310 sqft
Price per Sqft $182
Subdivision Wedgewood Hills
MLS Listing ID 6015558
Sold Date 09/01/21
Bedrooms 5
Full Baths 2
Half Baths 1
Three Quarter Bath 1
Year Built 1991
Annual Tax Amount $5,401
Tax Year 2021
Contingent None
Lot Size 10,890 Sqft
Acres 0.25
Lot Dimensions 79x120x125x96
Property Description
Who needs new construction when you can choose this fabulously updated Mahtomedi home on a mature lot?! Amazing inside and out; truly a fresh and clean feeling home. Updates include but are not limited to: kitchen remodel with new cabinet faces, drawers and appliances, new windows and trim, landscaping with specialty lighting, electrical/lighting, garage door, master bathroom, furnace, AC, water heater, decking, hardwood floors, carpet, THE LIST GOES ON! Home is light, bright and open. Smart design features include a coveted mudroom with custom storage, pull out pantry shelves in kitchen, landscape lighting and more. 5 large bedrooms (4 upstairs + 1 in the lower level), 4 total baths. Master suite is a showstopper with its own full bathroom including beautiful soaking tub and walk-in closet. Lower level walks out to entertainer’s yard that has 2 decks, lush green space and paver patio. Central location close to shopping, restaurants, parks and highways. Award-winning Mahtomedi schools.
Location
State MN
County Washington
Zoning Residential-Single Family
Rooms
Basement Daylight/Lookout Windows, Drain Tiled, Finished, Full, Sump Pump, Walkout
Dining Room Breakfast Bar, Eat In Kitchen, Informal Dining Room, Living/Dining Room, Separate/Formal Dining Room
Interior
Heating Forced Air, Fireplace(s)
Cooling Central Air
Fireplaces Number 1
Fireplaces Type Family Room, Wood Burning
Fireplace Yes
Appliance Dishwasher, Disposal, Dryer, Electronic Air Filter, Exhaust Fan, Gas Water Heater, Range, Refrigerator, Washer, Water Softener Owned
Exterior
Garage Attached Garage, Asphalt, Garage Door Opener
Garage Spaces 2.0
Fence Vinyl
Pool None
Roof Type Age Over 8 Years,Asphalt
Building
Lot Description Tree Coverage - Medium
Story Two
Foundation 1234
Sewer City Sewer/Connected
Water City Water/Connected
Level or Stories Two
Structure Type Metal Siding,Vinyl Siding
New Construction false
Schools
School District Mahtomedi
Read Less
Want to know what your home might be worth? Contact us for a FREE valuation!

Our team is ready to help you sell your home for the highest possible price ASAP






