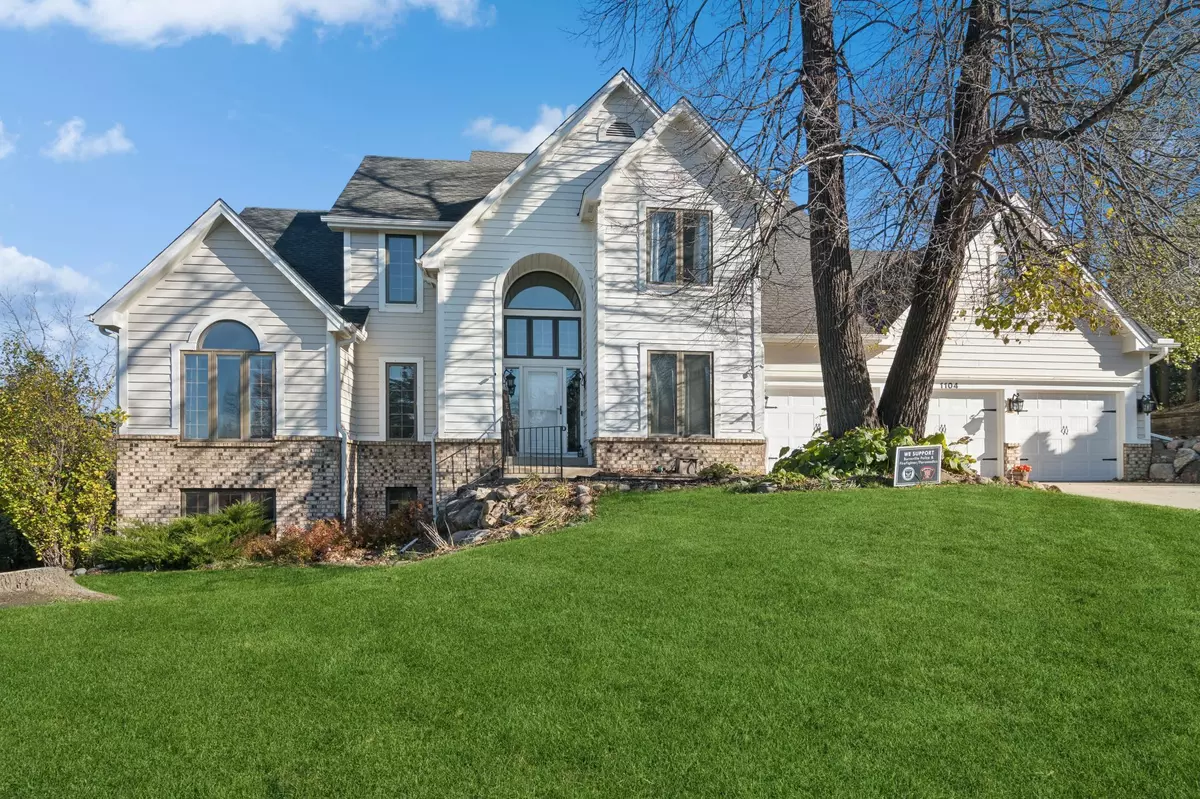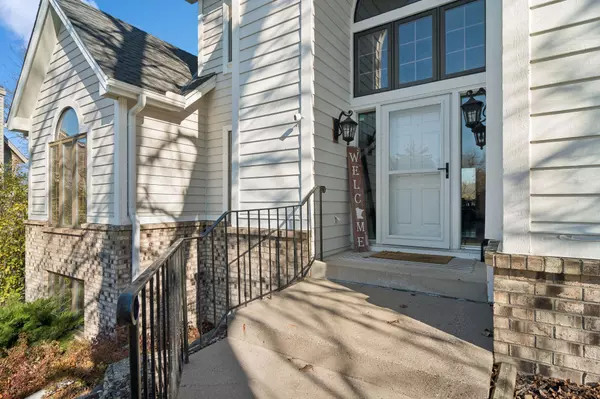
1104 Walden CT Burnsville, MN 55337
5 Beds
4 Baths
4,027 SqFt
UPDATED:
11/30/2024 02:18 AM
Key Details
Property Type Single Family Home
Sub Type Single Family Residence
Listing Status Active
Purchase Type For Sale
Square Footage 4,027 sqft
Price per Sqft $142
Subdivision Woods Of Walden
MLS Listing ID 6635158
Bedrooms 5
Full Baths 2
Half Baths 1
Three Quarter Bath 1
Year Built 1988
Annual Tax Amount $6,776
Tax Year 2024
Contingent None
Lot Size 0.540 Acres
Acres 0.54
Lot Dimensions 71x173x85x131x163
Property Description
Upon entering, you're greeted by a bright and inviting entryway that flows seamlessly into an open-concept kitchen and living room, complete with a cozy fireplace. Adjacent to the living space is a charming 4-season porch, ideal for year-round enjoyment. The main floor also includes a convenient laundry room and a versatile bedroom/office to accommodate various needs.
Upstairs, you'll find three generously sized bedrooms, including a primary suite. The suite has its own fireplace, bathroom with a separate jetted tub and shower, and ample closet space.
The walkout basement is a haven for relaxation and gatherings, featuring a large family room with an additional fireplace, another bedroom, and a 3/4 bathroom. Whether you’re entertaining or enjoying quiet family time, this home has it all. Don’t miss out on this incredible property that combines location, space, and amenities in one perfect package!
Location
State MN
County Dakota
Zoning Residential-Single Family
Rooms
Basement Block, Finished, Full, Storage Space, Walkout
Dining Room Breakfast Area, Eat In Kitchen, Informal Dining Room, Kitchen/Dining Room, Separate/Formal Dining Room
Interior
Heating Baseboard, Forced Air
Cooling Central Air
Fireplaces Number 3
Fireplaces Type Family Room, Gas, Primary Bedroom, Wood Burning
Fireplace Yes
Appliance Cooktop, Dishwasher, Disposal, Double Oven, Dryer, Gas Water Heater, Microwave, Refrigerator, Trash Compactor, Wall Oven, Washer, Water Softener Owned
Exterior
Parking Features Attached Garage, Concrete, Garage Door Opener, Storage
Garage Spaces 3.0
Fence Full, Privacy, Wood
Pool Below Ground
Roof Type Age 8 Years or Less
Building
Lot Description Tree Coverage - Light
Story Two
Foundation 1747
Sewer City Sewer/Connected
Water City Water/Connected
Level or Stories Two
Structure Type Brick/Stone,Cedar
New Construction false
Schools
School District Burnsville-Eagan-Savage






